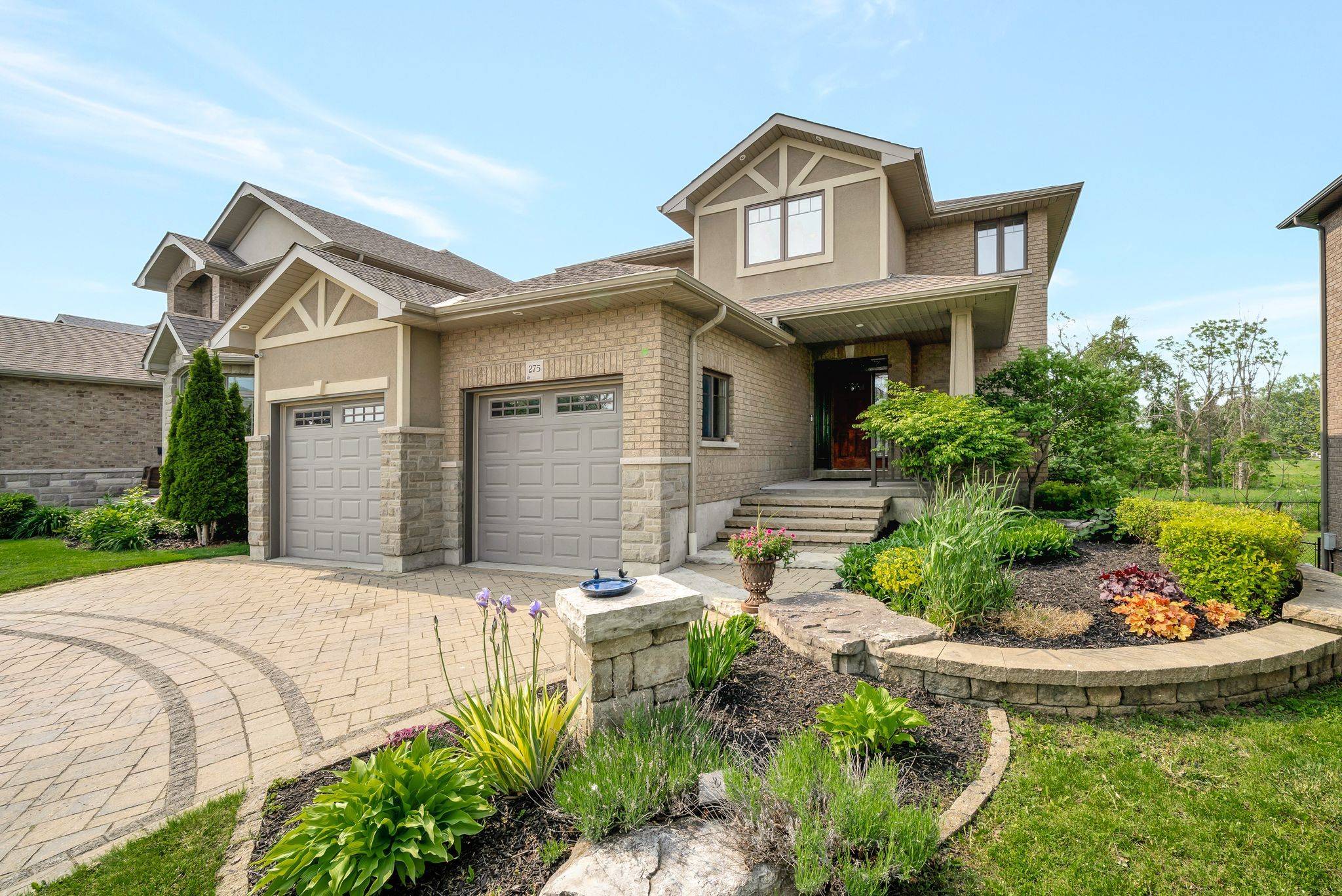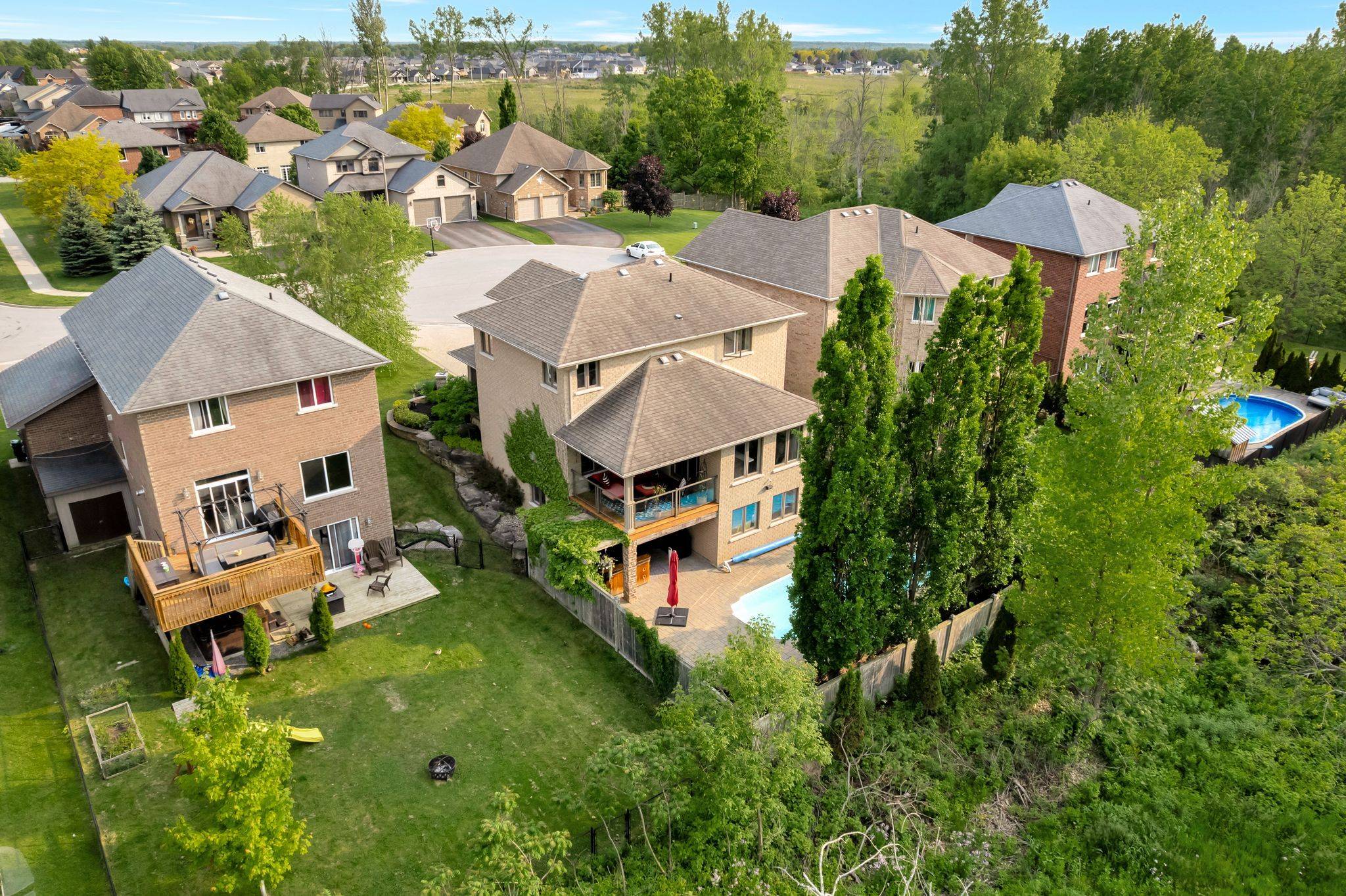4 Beds
4 Baths
4 Beds
4 Baths
Key Details
Property Type Single Family Home
Sub Type Detached
Listing Status Active
Purchase Type For Sale
Approx. Sqft 1500-2000
Subdivision Belleville Ward
MLS Listing ID X12197669
Style 2-Storey
Bedrooms 4
Building Age 16-30
Annual Tax Amount $7,456
Tax Year 2025
Property Sub-Type Detached
Property Description
Location
Province ON
County Hastings
Community Belleville Ward
Area Hastings
Rooms
Family Room No
Basement Full, Finished with Walk-Out
Kitchen 1
Separate Den/Office 1
Interior
Interior Features Auto Garage Door Remote, Built-In Oven, Bar Fridge, Carpet Free, ERV/HRV, Sump Pump
Cooling Central Air
Fireplaces Type Living Room, Natural Gas
Fireplace Yes
Heat Source Gas
Exterior
Exterior Feature Deck, Hot Tub, Landscaped, Patio, Porch, Lawn Sprinkler System
Parking Features Private Double
Garage Spaces 2.0
Pool Inground
Waterfront Description None
View Trees/Woods
Roof Type Asphalt Shingle
Lot Frontage 49.21
Lot Depth 127.0
Total Parking Spaces 6
Building
Unit Features Fenced Yard,Cul de Sac/Dead End,Hospital,Marina,Park,Place Of Worship
Foundation Poured Concrete
New Construction false
Others
Security Features Security System,Carbon Monoxide Detectors,Smoke Detector
Virtual Tour https://my.matterport.com/show/?m=2QCg558h6t4&mls=1






