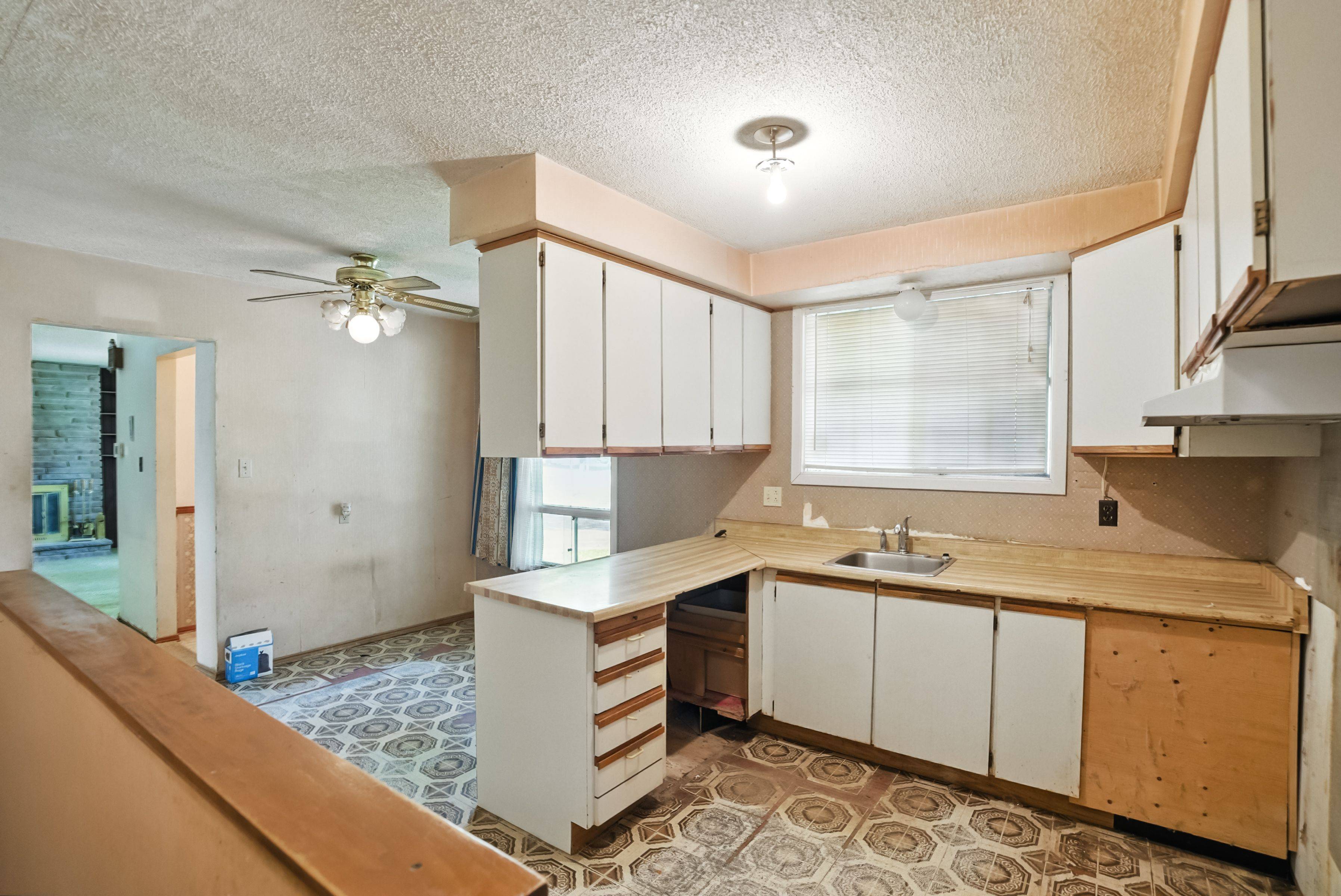REQUEST A TOUR If you would like to see this home without being there in person, select the "Virtual Tour" option and your advisor will contact you to discuss available opportunities.
In-PersonVirtual Tour
$ 499,000
Est. payment | /mo
4 Beds
2 Baths
$ 499,000
Est. payment | /mo
4 Beds
2 Baths
Key Details
Property Type Single Family Home
Sub Type Detached
Listing Status Active
Purchase Type For Sale
Approx. Sqft 1100-1500
Subdivision Donevan
MLS Listing ID E12200024
Style Bungalow
Bedrooms 4
Annual Tax Amount $5,061
Tax Year 2025
Property Sub-Type Detached
Property Description
Calling all investors and contractors!! Opportunity knocks with this 1111 sq ft. 3 bedroom brick bungalow situated in an established Oshawa neighborhood. Set on a mature, tree-lined street with a 64 ft frontage, this home is loaded with potential for those ready to renovate, redesign, or rebuild. The main floor features a traditional layout with 3 bedrooms, one bathroom, a bright living room, and original finishes throughout. The home needs significant updating and work, but offers a great footprint and curb appeal for your next project. The basement has a separate entrance and includes a family room, kitchen, bedroom, office, utility room and bathroom perfect for extended family or extra living space. Conveniently located near schools, shopping, transit, and parks, this property presents a rare opportunity to create sweat equity or the chance to create something special.
Location
Province ON
County Durham
Community Donevan
Area Durham
Rooms
Family Room Yes
Basement Walk-Up
Kitchen 2
Separate Den/Office 1
Interior
Interior Features Primary Bedroom - Main Floor
Cooling Central Air
Fireplace Yes
Heat Source Gas
Exterior
Garage Spaces 1.0
Pool None
Waterfront Description None
Roof Type Asphalt Shingle
Lot Frontage 64.92
Lot Depth 114.0
Total Parking Spaces 5
Building
Foundation Poured Concrete
Others
ParcelsYN No
Listed by THE NOOK REALTY INC.






